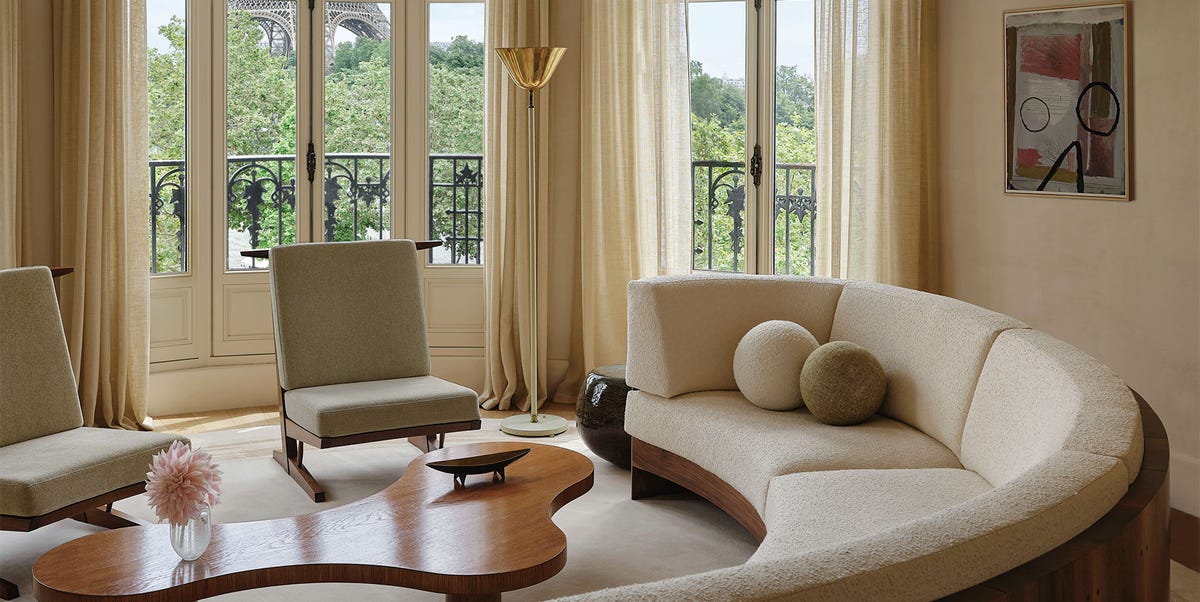16 A-Frame House Interior Ideas to Inspire You
:max_bytes(150000):strip_icc()/a-frame-houses-4772019-hero-7cacd243cfe74fb8b06f44760ea59f35.jpg)
When it comes to different residential architectural styles, there is arguably nothing as iconic as an A-frame house. When designing an A-frame house interior, popular aesthetics include relaxed rustic and modern inspiration, as these homes are very common in cabins.
The style has been around for centuries and became wildly popular in the United States in the 1950s as vacation houses. It is less expensive to build compared to other larger home styles that are nearly double the size.
Plans to build an A-frame home can be purchased online and will likely feature designs that include steeply pitched gable roofs, walls of windows, a porch or deck, and an open floor plan.
What Is an A-Frame House?
An A-frame house is a simple, affordable, and informal architectural style that has the tall and triangular shape of the capital letter A. It has steep sides that start low, sometimes near to the ground, and peak at the top of the house. The interior is often open-concept with a lack of dividing walls. It is finished with drywall and can be used as a loft space, or the ceiling can be left unfinished with open rafters up to its peak.
If you are planning on buying, building, or renovating an A-frame house, keep reading to see examples of this style of home that will bring you plenty of inspiration.
Benefits of A-Frame Houses
- Attractive: These homes are sleek and trendy or they can evoke the charm and coziness of a ski chalet.
- Easier to build: A-framed homes have a simple design and typically an open-concept interior, making them easier to build.
- Cheaper to build: The home’s simple design requires less labor and uses much less material than other more complex home designs.
- Features plenty of light: Many A-frame homes have entire walls of windows to connect with nature.
- Great under heavy snow: The steep slope of the roof quickly allows snow, ice, and water to slide off.
- Easy to customize: You can modify an A-frame home by adding architectural elements, such as dormers, skylights, and a porch, as well as additions to expand the entire structure.
Disadvantages of A-Frame Houses
- Prone to termites: A-framed homes are typically built from timber, which can end up as prime real estate for termites.
- Lacks privacy: A-framed homes are built with large windows on both sides and a second-floor loft with half walls for added airflow, which can both be difficult to cover completely.
- Wasted space: There’s potential for wasted space behind the furniture that is placed up against the sloping walls of an A-frame house.
- Loss of square footage: Since there is generally less interior space in this style of home, there will be less space to build out closets and other storage areas.
- Expensive roof repairs: The extreme pitch of the roof results in more labor and added costs to fix the roof.
- Prone to wind damage: Traditional timber homes do not stand up as well to high winds as do homes with steel-framed construction.
A-Frame House Interior Design Ideas
link





